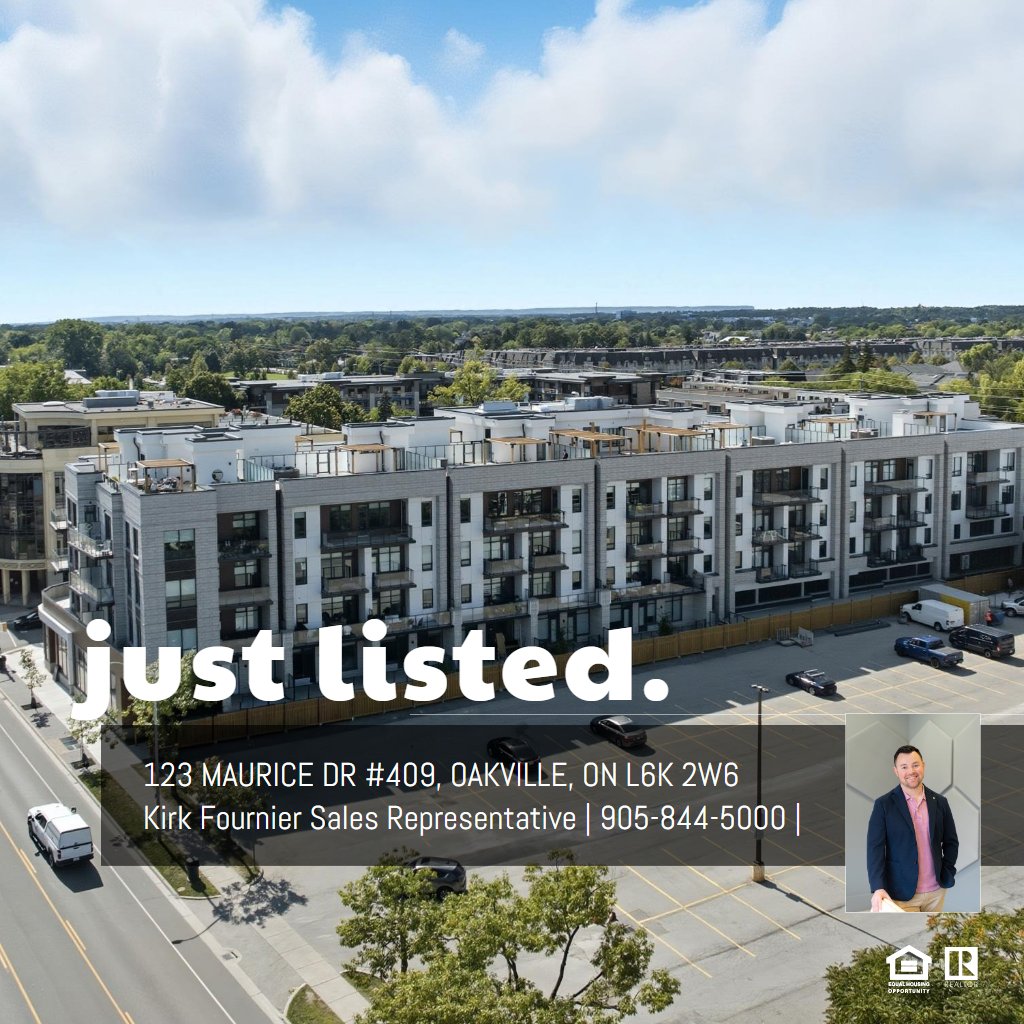The Berkshire Residences – Penthouse #9
Luxury living with style, space & unbeatable amenities in prime South Oakville
Lifestyle & Amenities:
Rooftop Oasis: Perfect for al fresco dining, socializing or relaxing, with private cabanas, soft seating, lush greenery, and glowing ambient accents.
Private Rooftop Sanctuaries: Penthouse owners enjoy expansive terraces with space for dining, lounging, outdoor kitchens, firepits, hot tubs, and landscaped greenery.
Elegant Indoor Amenities: Fully equipped gym, party room with kitchen/lounge, and public rooftop terraces.
Prime South Oakville Location:
Minutes to Lake Ontario, Downtown Oakville, and Oakville Harbour
Exceptional walkability (Walk Score ~86) to cafés, restaurants, parks, and boutiques
Near Oakville GO Station for easy trips to Toronto
Well-connected to Queen Elizabeth Way (QEW), Highway 403, and Highway 407
Close to Tannery Park and the bustling lakeside dining district
Nearby conveniences: Starbucks, Fortinos, and local transit
Surrounded by top-rated schools: Oakville Trafalgar High School, Abbey Park High School, Forest Trail Public School, E.J. James Public School
Suite Features:
Soaring 10' ceilings with designer coffered detailing in main living areas
Panoramic windows for abundant natural light
Glass corner office offering style and function
Private laundry room with sink and counter
Individually controlled HVAC system with programmable thermostat
Smart home system: concierge/video security, 7” touch panel, keypad dimmers, remote app control, and options for motorized shades, speakers, cameras, alarms, and surround sound
Structured high-speed wiring with central hub and Cat 5e/6 wiring to all rooms
Gourmet Kitchen:
Custom cabinetry in various finishes with soft-close drawers and island
Undermount lighting and sleek pull-out spray faucet
Porcelain slab countertops with matching slab backsplash
Undermount stainless steel sink
Integrated Fisher & Paykel appliances and Electrolux washer/dryer package: Oversized fridge, Double-drawer dishwasher, Microwave convection oven, Gas cooktop, Built-in electric oven
Spa-Inspired Bathrooms:
Natural stone finishes, gleaming glass and refined fixtures
Custom-style cabinetry in a range of finishes
Designer porcelain tile on all walls and surrounds
Porcelain countertops with undermount sinks and polished chrome fixtures
Rain-style shower head with hand spray, pressure-balanced mixing valve
Heated anti-fog mirror and thermostatically controlled heated floors
Full-size glass-enclosed shower with tiled floor, or deep soaker tub
Finishes & Materials:
Engineered 5” hardwood flooring in main living areas
Porcelain tile in bathrooms, laundry, and storage
Classic solid-core 9’ entry door & oversized 8’ solid-core interior doors
Black lever hardware on modern slab-style doors
Smooth painted drywall ceilings and premium flat finish washable paint
Contemporary 4" baseboards and 2 ½" door casings
Electrical & Safety:
Individual electrical panel with breakers
Designer lighting and pot lights throughout
Vanity lighting in bathrooms
Smoke, CO2, and heat detectors plus fire sprinklers in all suites
Parking, Storage & Security:
2 Car Parking - Level A #40
EV charging stations (upgraded or limited-use)
Private locker included
Bike storage area
Advanced keyless entry and remote-control garage access
Video cameras in garage with concierge intercom
Concierge service two shifts daily
Secured visitor parking with direct lobby access
Penthouse #9 Exclusives
Over 1,500 sq.ft. of interior living space
Huge private rooftop terrace (1,413 sq.ft.) with pergola and hot tub
Open concept living & dining with balcony walkout
Primary retreat with walk-in closet and spa-like 5-piece ensuite
Stunning modern finishes throughout
